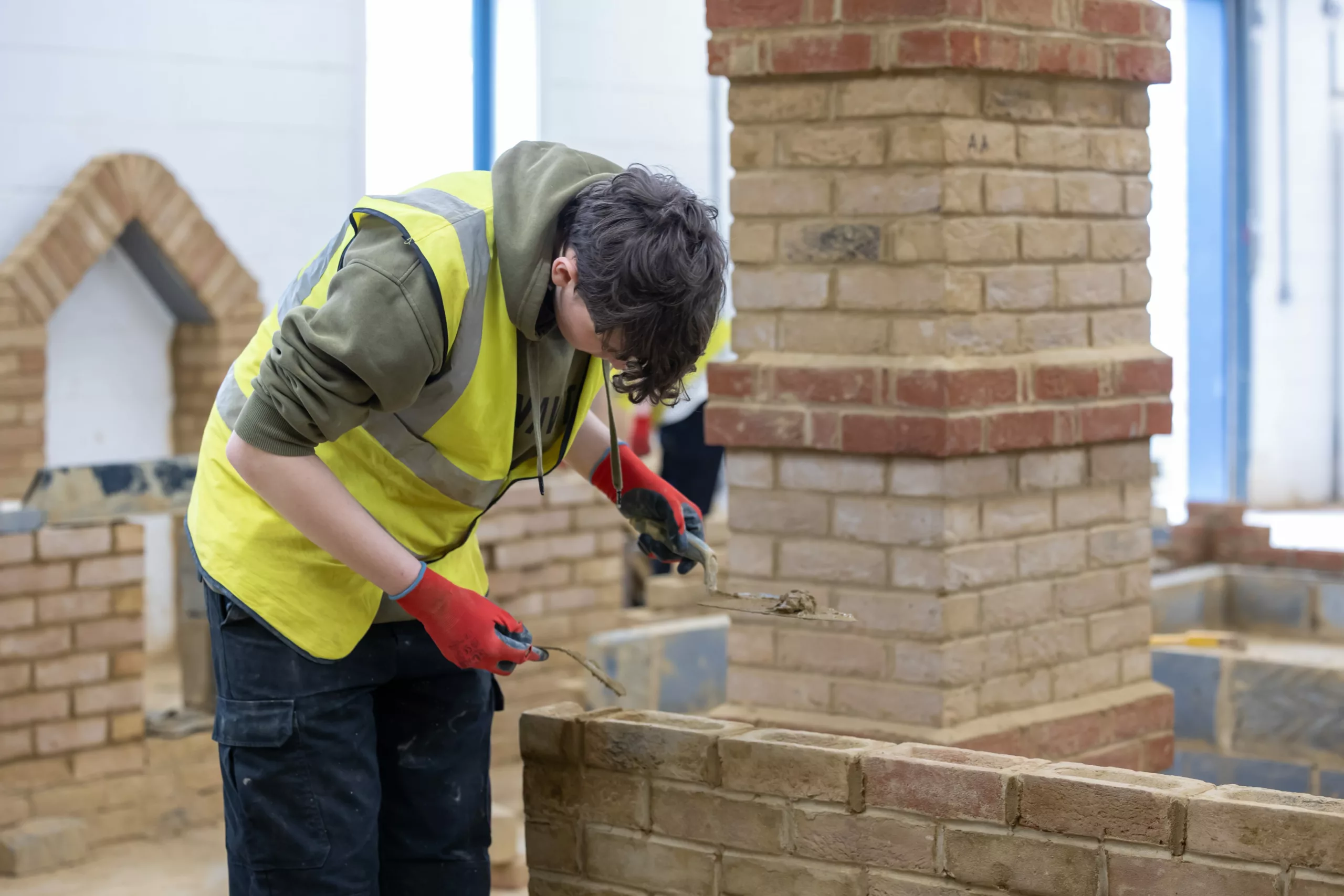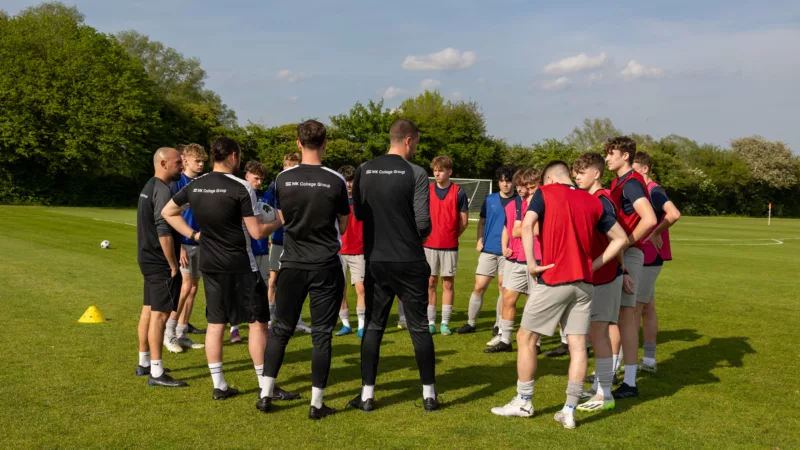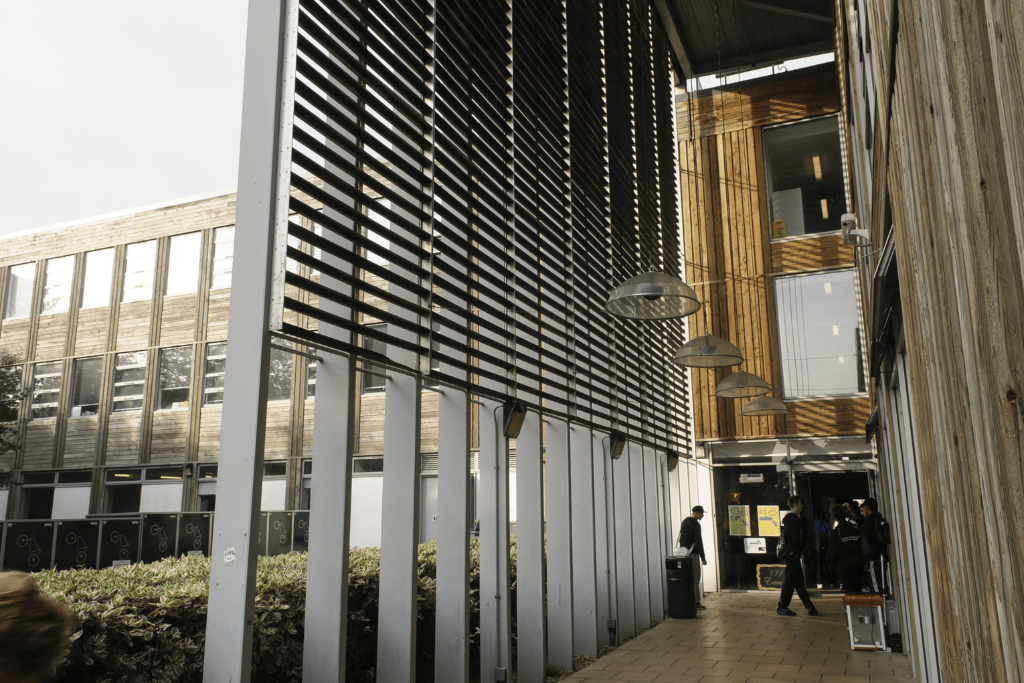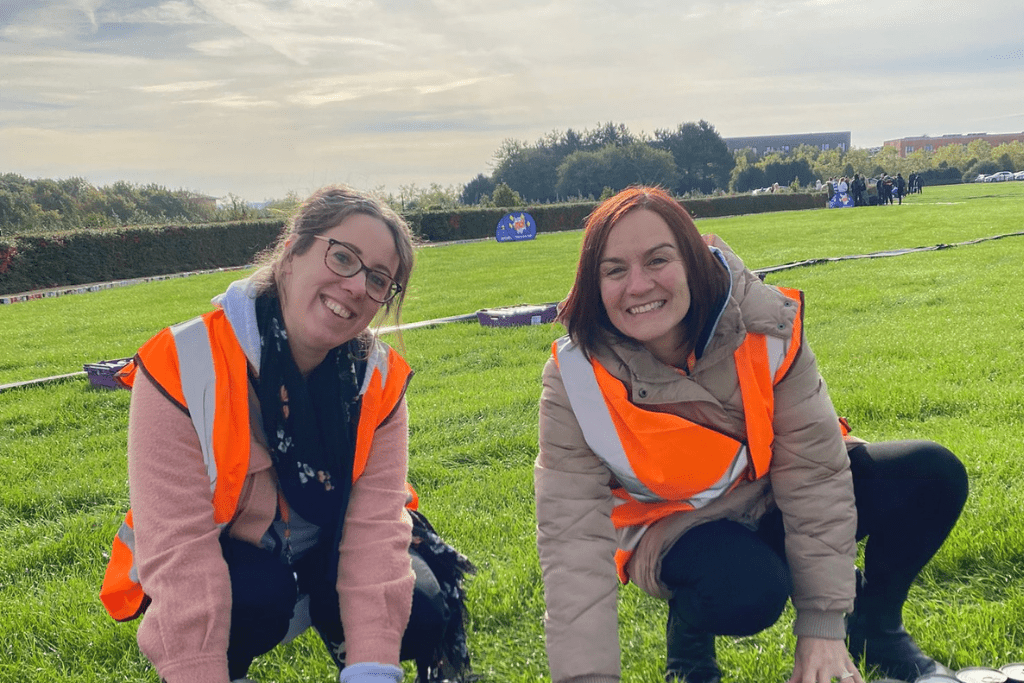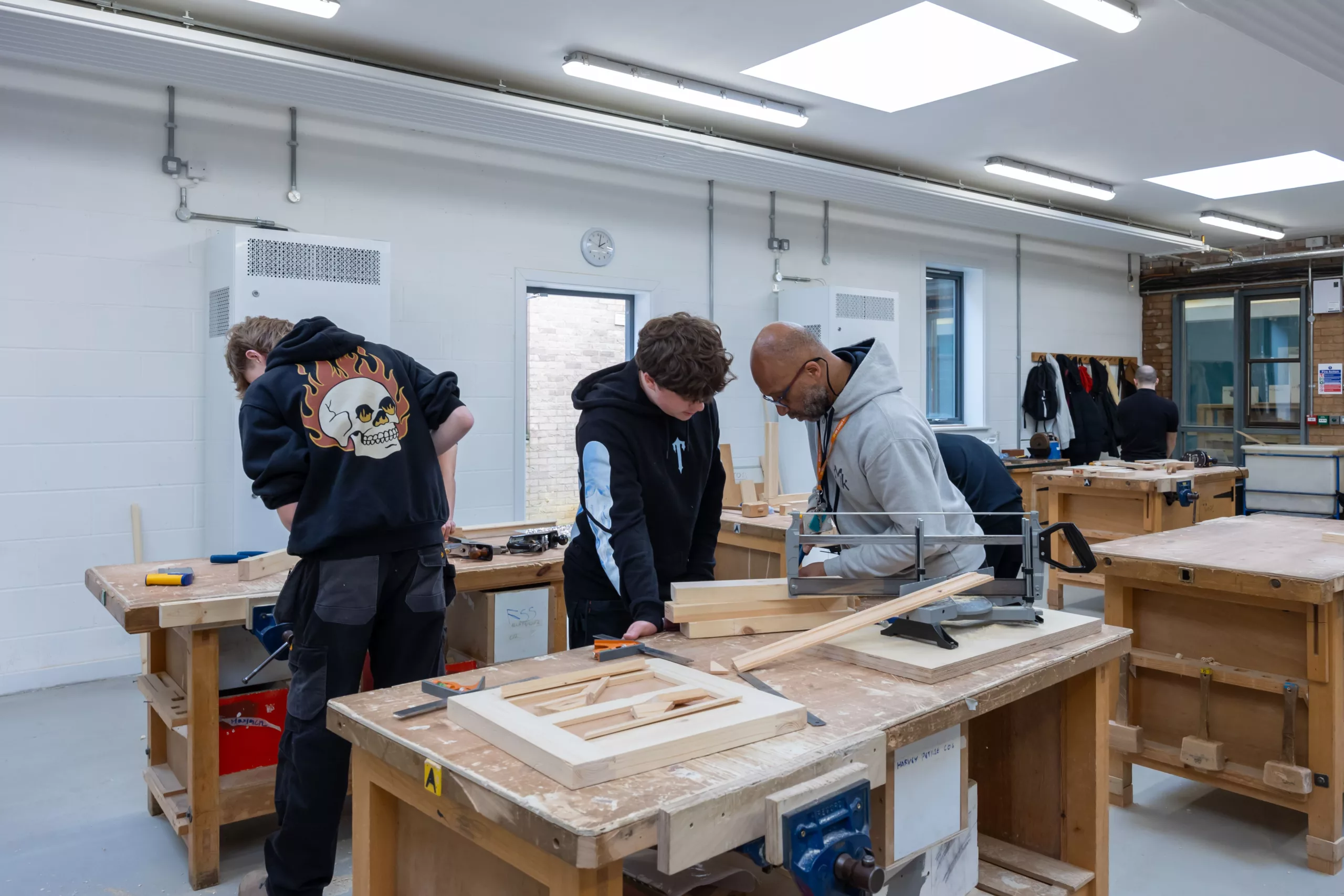
T Level: Construction Design, Surveying and Planning
The T Level in Construction focuses on Design, Surveying, and Planning, preparing students for careers in construction, civil engineering, and related fields with pathways to higher education.
Course Overview
- Start Date
- 8 Sep 2025
- Mode of Study
- Full-Time
- Location
- Chaffron Way Campus
- Days
- Mon to Fri
Course overview
To complete the T Level in Construction students will learn Design, Surveying and Planning. It is intended for students who want to progress to a career in the construction sector, with a focus on design and surveying or civil engineering. This wide range of theory construction input with support from industry can lead to employment opportunities as a Surveying Technician, Architectural Technician Civil engineering Design Technician, Construction Design Coordinator and many more all with progression routes into higher education.
Please note: T Levels are only available for students that will be 16-18 whilst studying the qualification.
What will I do?
- You will complete Industry standard work experience.
- The course is designed in liaison with industry experts.
- There are a wide range of progression routes both in employment and higher education.
- The course is linked to construction professional bodies – Royal institute of Chartered Surveyors and Chartered Institute of Civil Engineers.
What’s next?
There is a range of progression routes for after a T-Level in Construction, leading to a level 4 apprenticeship, employment, university or HE at college.
Is it for me?
T-Level construction students will be in college four days a week for the technical qualification. You will then have one day for your work placement and one session a week for tutorial and additional planned virtual placements.
4 to 6 hours of homework per week is also advised. Staff will monitor progress and have 1:1 meetings with each learners. Progress will be monitored and targets will be set. Learners will also have progress reviews during work experience by both college staff and the employer. There are two externally set exams graded at A* to E for the core units and employer set task as well as an externally assessed synoptic assessment for the occupational specialism in Surveying and Design.
Entry requirements
You are on track to study at Level 3. You require 5 GCSEs at Grade 4/C to include English, Maths and Science.
Do I need to purchase anything?
Safety clothing i.e boots, hard hat, gloves and High viz jacket are needed for a T-Level in construction. A majority of theory content is available online but some text books(optional) are advised.
How much will I study each week?
15 hours over 4 days a week at college for the technical qualification, 1 day a week for work placement, 1 session a week for tutorials and additional planned Virtual placements. 4 to 6 hours of homework per week is also advised.
EXPLORE COURSES
Apply today
-
T Level in Construction (Design, Surveying and Planning)
(A676P-1/2)- Start Date
- 8 Sep 2025
- Days
- Mon to Fri
- Location
- Chaffron Way Campus
Fees- 16 – 18
- Fully Funded

Ready to get started?
Take the next steps in your journey to joining us.
Latest Stories & Events


